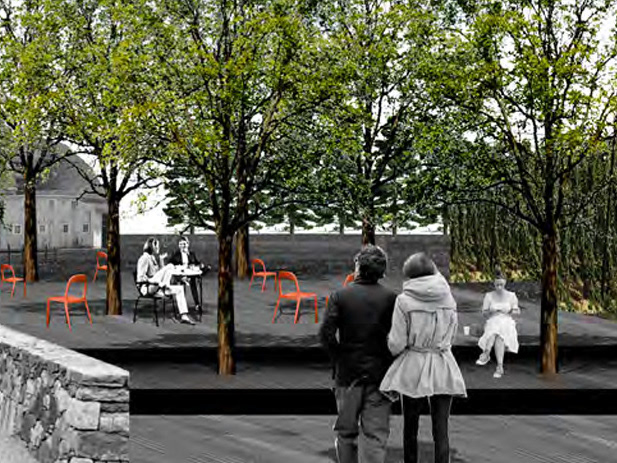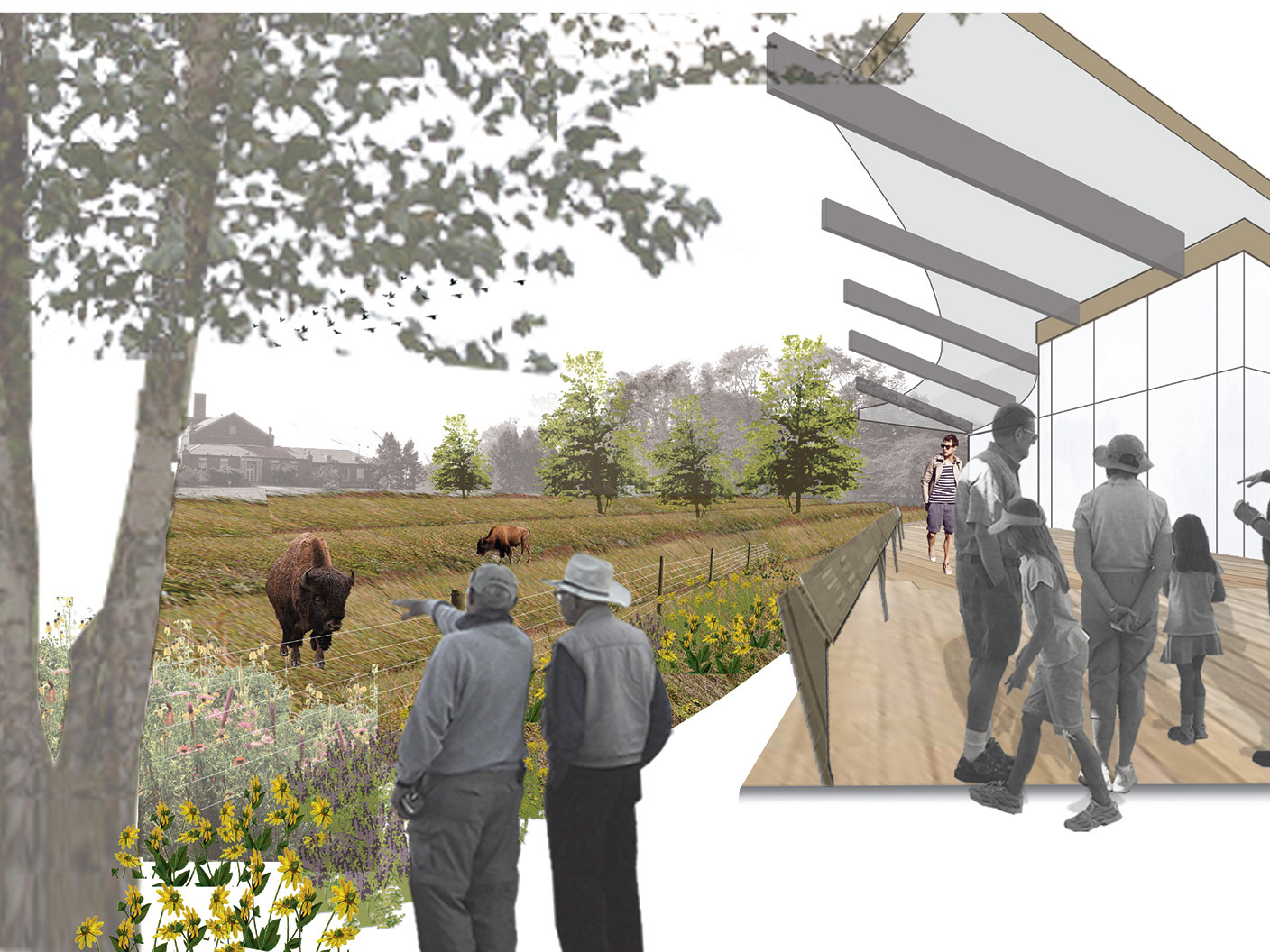STUDENT HOMESTEAD
DESIGN FOR A STUDENT HOMESTEAD AT A LAND GRANT UNIVERSITY:
Integrating Vernacular Patterns, Local Systems, and Ecological Heritage
PROJECT LOCATION - University of Illinois at Urbana-Champaign
The purpose of this thesis is to design a contemporary student homestead at a land-grant university. The homestead is to operate as a model system for research, education, and demonstration. Ultimately aligning with crucial ecological, economic and social concerns. The design is informed by historic rural reform and beautification efforts, a series of small farm tours and best practices in sustainable agriculture and agroecology.
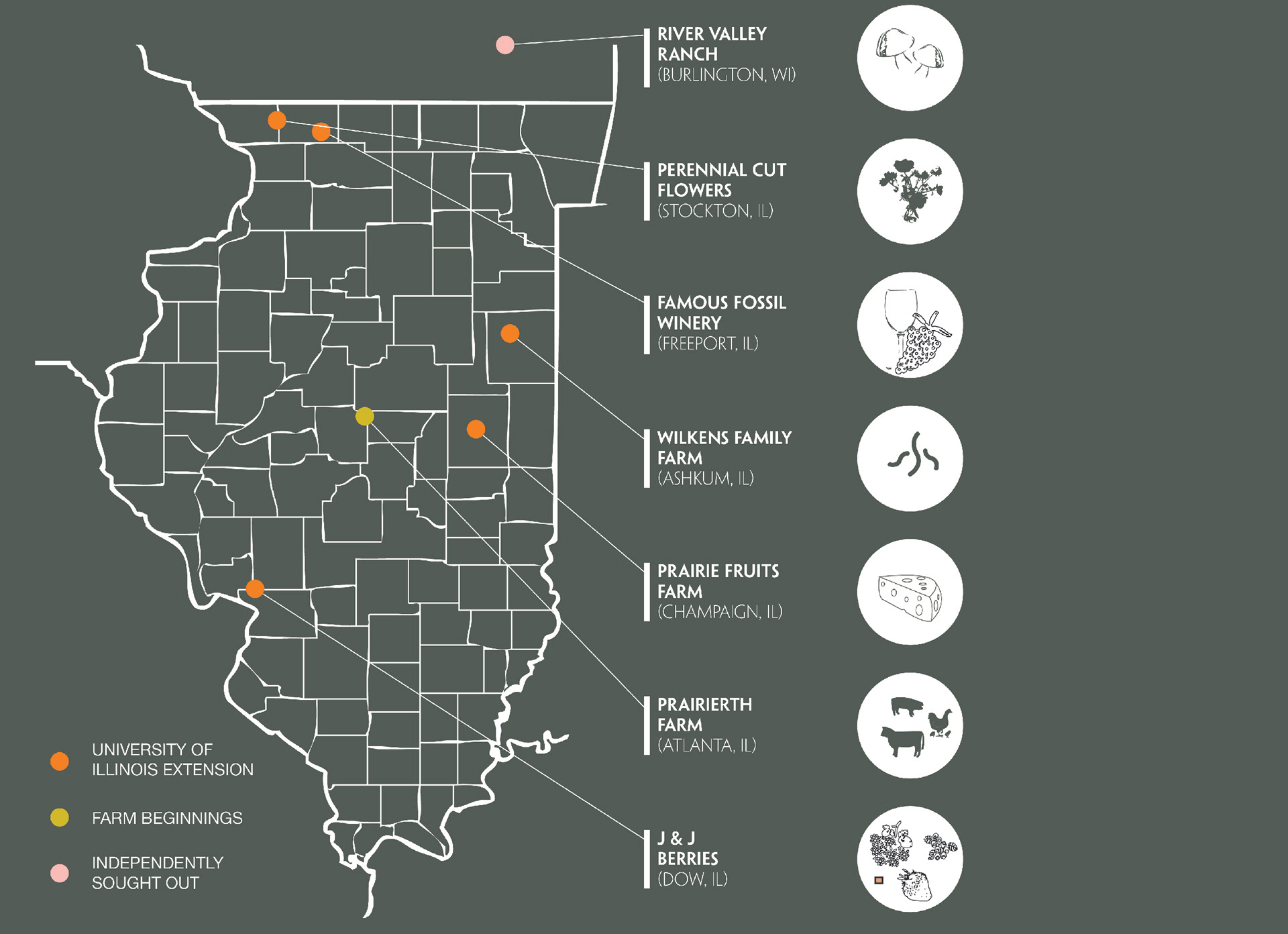
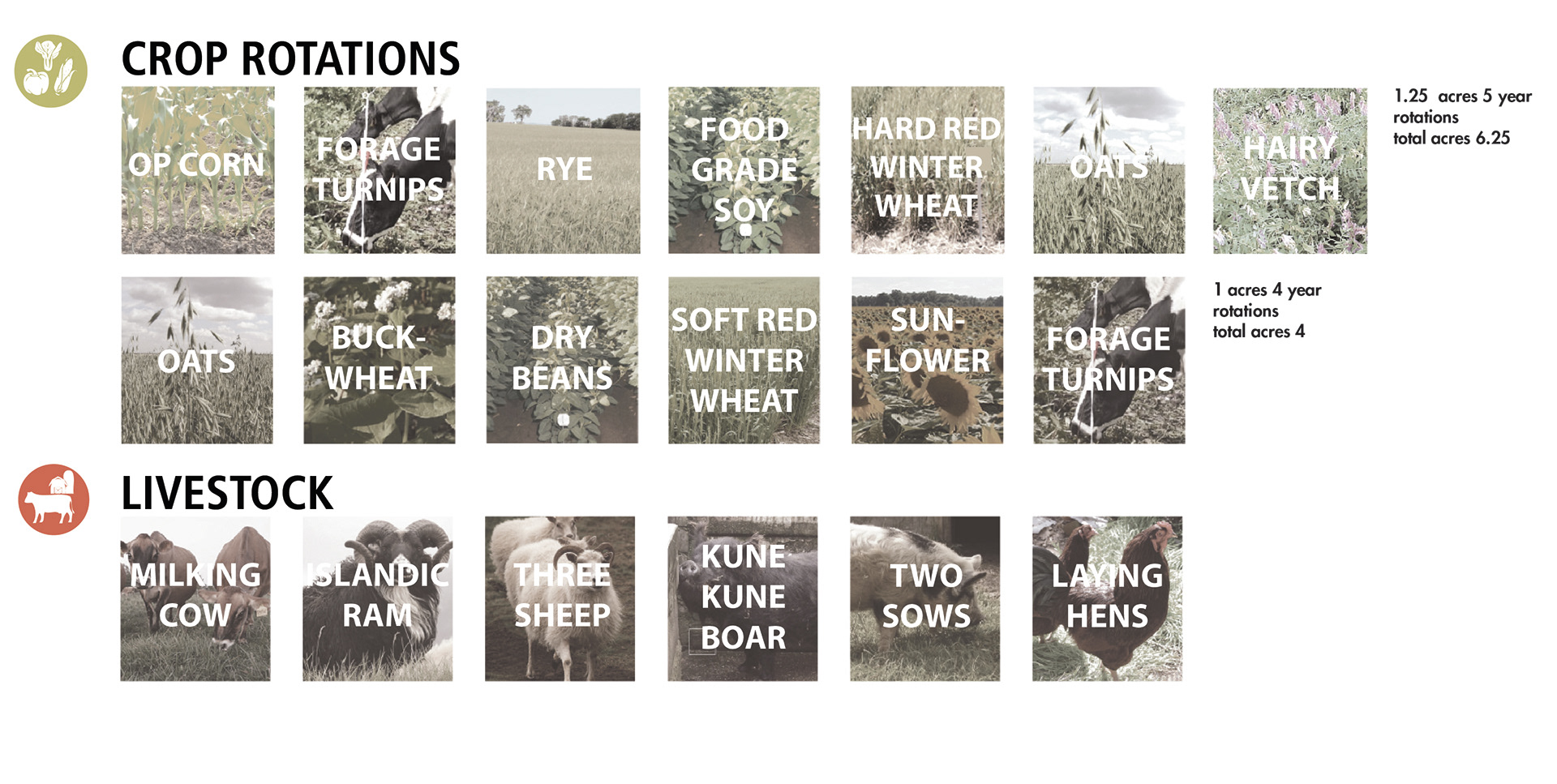
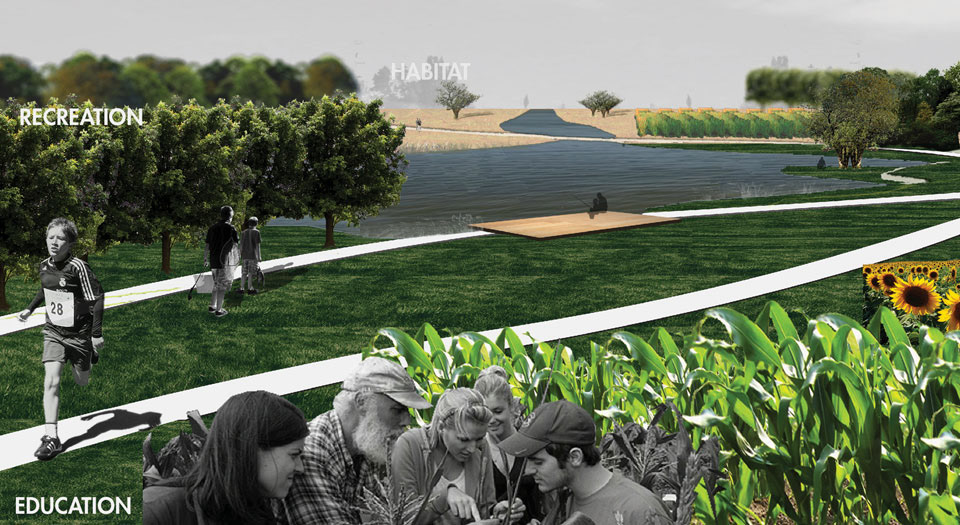
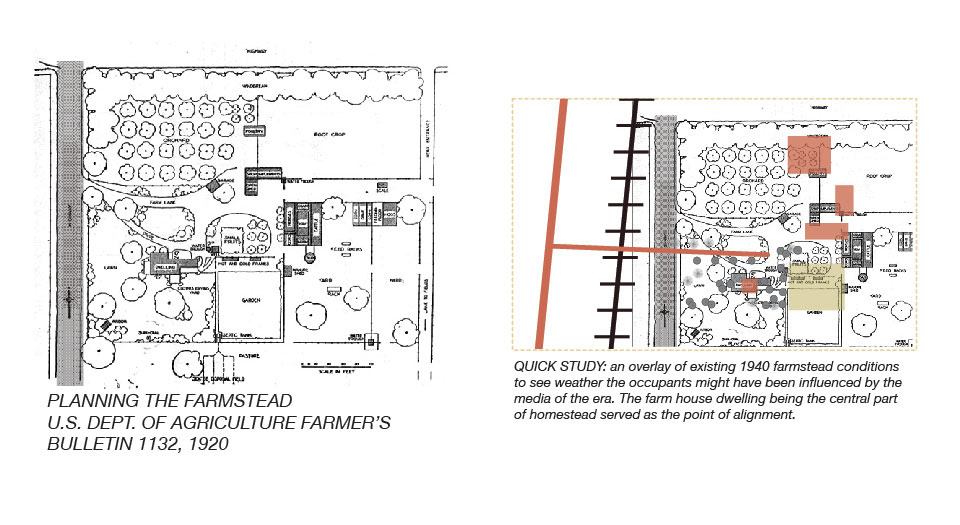
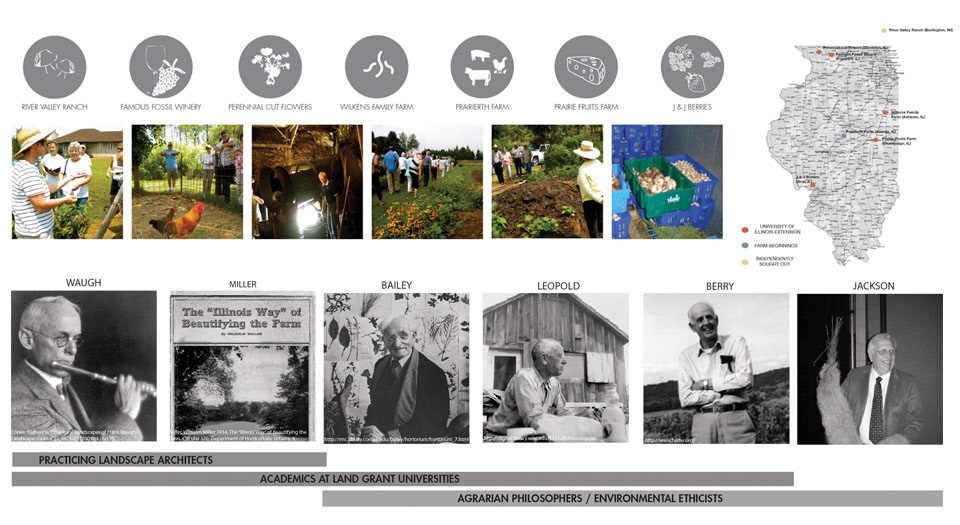
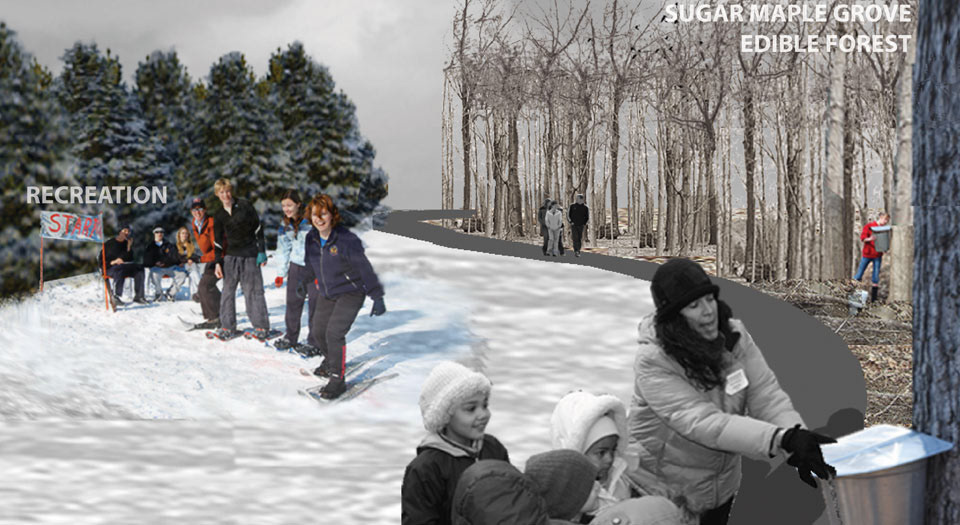
THE STUDENT HOMESTEAD SITE
The site is fifty-five acres in size and located on the South Farm at the University of Illinois. Originally homesteaded by Barney Kelly in 1893 (Geo. A. Ogle & Co. 1893). The homestead shortly changed ownership and the Cruse family farmed the land until 1966. Currently there are four derelict homestead buildings on site including a barn and a corncrib. The Cruse family built the barn in 1916, thirty-two foot timbers traveled by horse and wagon form Indiana. Although in disrepair the homestead buildings are reminiscent of the Midwest’s agricultural heritage and offer opportunity for reprogramming.
Features on the site include a detention pond, thirty-two acres of tillable land six of which can be certified organic and an area that has been managed naturally for recreation purposes. Located on the corner of Windsor Road and First Street, the site will greet the community, as the Windsor Road corridor becomes the future gateway to campus.
The University of Illinois has the opportunity to embrace this agricultural heritage in formulating a new vision for a new student homestead. The process began with a design Charrette held during spring semester of 2010 where a diverse group of students, faculty and community members interested in local food and energy systems gathered and sought ideas for turning the highly visible but underutilized tract of land into an integrated homestead. Form the charrette came concept of a living-learning center, where a cohort of twenty students might participate in the functions of the homestead. The results of the thesis might serve as an additional layer to the integrated homestead project that is happening on campus giving depth and breadth to the more collaborative efforts.
CAMPUS CONTEXT
It was first important to understand the sites larger urban context. The map identifies significant sites with agricultural ties on South campus. The sites might be catalyzed and enhanced by the Integrated Sustainable Homestead project. Each site might play active role or passive role offering participants a range of agricultural related activities.
HISTORIC RURAL REFORM AND BEAUTIFICATION EFFORTS
This thesis is also concerned with reconciling ties between landscape architecture and agriculture. The historic works of landscape architects Frank A. Waugh and Wilhelm Miller are informative. Both men designed farmsteads in the rural countryside and were academics at land-grant universities. Compellingly Landscape Architects have been involved in rural planning and even homestead design particularly during the progressive era (c.1890 – 1920)
GENERATIVE HISTORIC STUDIES
One design challenge was to negotiate the so-called “front door” of the Student Homestead. The location of the dormitory was a critical design decision. Windsor road is projected to become the future gateway to campus. The initial inclination from the spring 2010 charrette results was to place the homestead in the Northeast corner of the site (Windsor and First Street). However historically as homesteads expanded and added additional barns or outbuilding the logic would never have been to locate a building across a pond. This design proposes locating the dormitory on the high ground where the old dwelling place was located. The proposed position of the building might still serve its proposed role welcoming visitors to campus in this case from Neil Street.
THE FARM PRESS
The new design scenario began by understanding the sites functionality throughout history. Historical aerial photographs we assembled. This historic homestead study involved gathering media of the era. A farmers’ bulletin from 1920 was revealing, the bulletin addressed the design of a homestead relating to the position of the highway. With dwelling places aligned, the two images were super imposed; compellingly positions of barns and farmstead structures were quite similar in location and scale. One can speculate as to whether media distributed from a land-grant university influenced the homesteaders.
HUMAN-SCALE PRODUCTION SYSTEMS
There are numerous examples of sustainable farming practices across the Midwest. A series of small-scale summer farm tours were attended in order to understand productive small-scale agricultural systems. A total of 1,500 miles were logged in seeking out human scaled production systems, which included small fruits, floriculture, livestock, dairy, vermiculture and mushroom operations. Many of the tours were organized through University of Illinois Extension summer small farm tours program, one tour was part of the Illinois Farm Beginnings Program, and one tour was independently sought out.
The farming operations were selected for several reasons: first, in an effort to understand ‘human-scaled’ agricultural systems and question whether the operations can be economically, ecologically and socially viable. Secondly, because the operations identified have resilience to them. It is possible the resilience stems from the farms operating year round, pursuing a craft, producing brand-able products, and attracting a certain culture.

